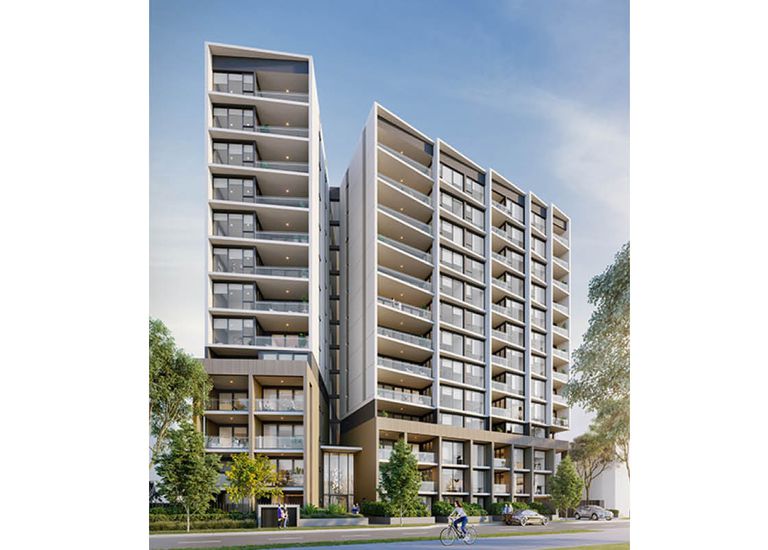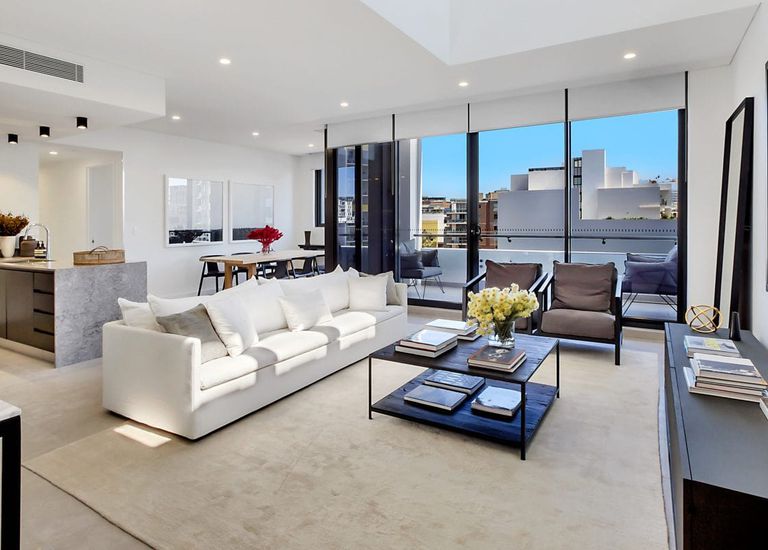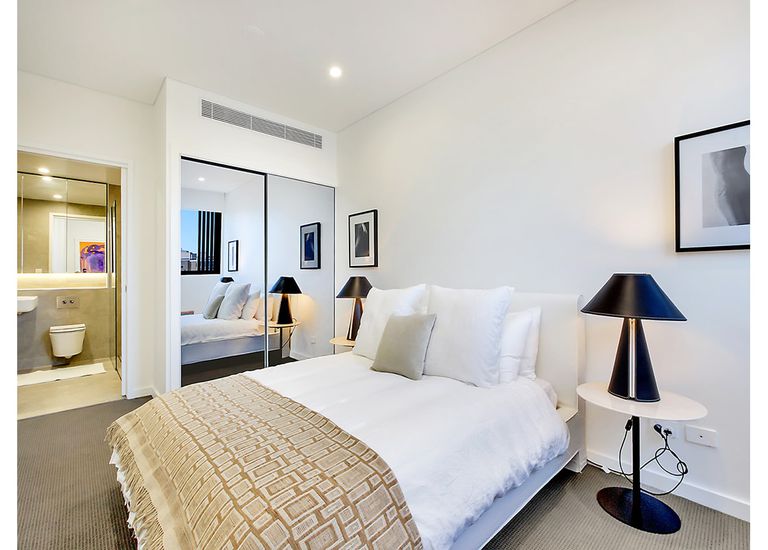Escada
The Breathtaking View from a 12 Storey Home in Mascot Apartments
The Breathtaking View from a 12 Storey Home in Mascot
Breathtaking views with approximately 30% of apartments capturing north-eastern glimpses of the Sydney CBD skyline and never-to-be-built-out southern and eastern aspects with district views from level six upward and Botany Bay water views from level eight upward.
This apartment has been developed with dual aspect and corner layouts to ensure apartments benefit from natural light and receive natural cross flow ventilation. This Apartment is rising up to 12 storeys, Escada is home to just 111 apartments placing it amongst the very few boutique living opportunities available in Mascot.
The striking design, skillfully created in a way to ensure Escada will be one of Mascot’s most iconic buildings, drawing inspiration from the vibrant inner-city setting and people’s growing desire for naturally-inspired luxury living environments.
A modern palette of patterned precast shapes the exterior of the building, which is offset by clean full height, acoustically engineered glazed windows designed to provide you with a serene living environment and capture the stunning views
The Escada apartment features include:
Kitchen:
• Sleek kitchens
• Premium stainless-steel appliances including concealed ducted undermount rangehood, gas cooktop, oven, microwave with black glass, and fully integrated dishwasher
• Caesarstone benchtop and splashback in a contemporary grey marble finish
• Dual coloured soft-closing, full height cabinetry in satin finish, black polyurethane and antico oak Polytec
• Contemporary extras set these kitchens apart such as black surface mounted downlights, brushed nickel mixer and LED strip lighting under the top cupboards highlight the striking splashback
• Refrigerator water line available
Bathrooms:
• Contemporary bathrooms
• Frameless glass showers are fitted with recessed shelves and brushed nickel dual rainwater shower heads
• Striking ceramic freestanding bath serves as a centrepiece in ensuites
• Stylish brushed nickel and fittings including wall mounted mixers
• Wall mounted mirrored shaving cabinet with ample storage and LED strip lighting
Other Features:
• European tiles flow throughout the kitchen, living and bathroom areas creating a remarkable practicality.
• Internal laundry with dryer and cabinetry
• Split system reverse cycle air-conditioning ensures apartments are cool in summer and warm in winter
• Comprehensive security including video intercom and CCTV cameras
• Sustainable features such as LED downlights and water savings fixtures
• Secure resident and visitor car parking with direct lift access and bike racks
• Residents-only level 1 landscaped gardens features alfresco dining area, BBQ facilities, extensive turfed space and lush garden beds.
• Some apartments have additional storage
The Escada apartment is located in a perfect position that will allow you to access many places of your liking such as:
• From Mascot station, it’s 5 minutes to the CBD, the harbour and Sydney airport.
• Enjoy access to a lifestyle that this great city has to offer including Sydney Park, Gunyama Park and Aquatic Centre, Moore Park Golf, SCG and Eastern Suburbs beaches – all within an easy commute.
• Surrounded by a vast spread of palatable restaurants and artisan bakeries, start your day with breakfast at a nearby cafe or savour a long lunch at The Grounds, your local healthy eatery. A select number of top restaurants are also planned to open in this enclave of trendy eateries.
• With numerous top performing schools and universities within a 5 kilometre radius, such as Sydney University, Newington College and Sydney Girls High School, and the local primary school just a few minutes’ walk from home, Escada is the perfect setting for both families and young professionals.
• Mascot Central is just an 450m walk from Escada, as well to many different local shopping hub for Mascot’s rapidly expanding community.
Contact Us Now 02 9771 6555 | 0479 144 888 to secure this stunning apartment and to arrange an inspection!














